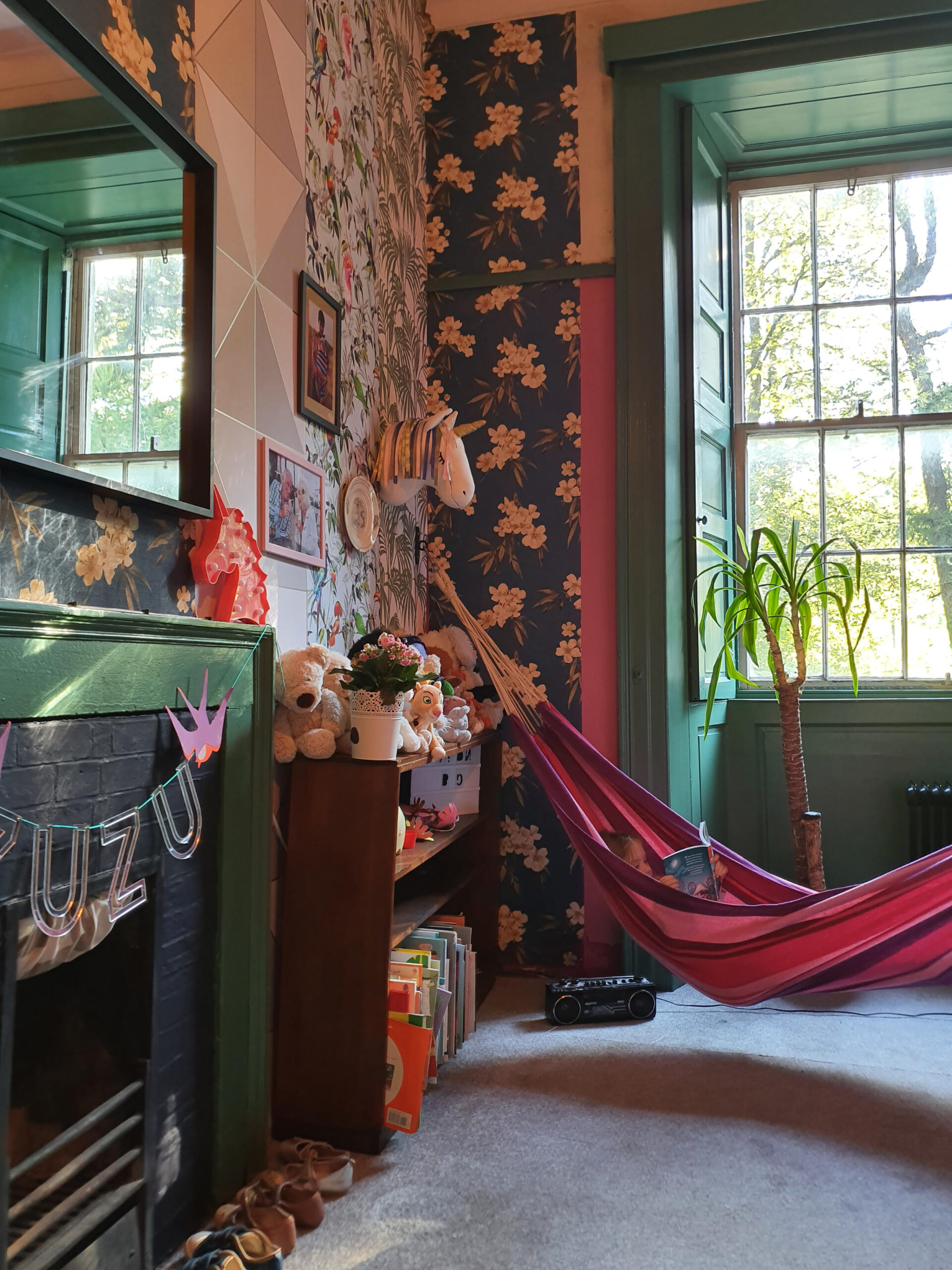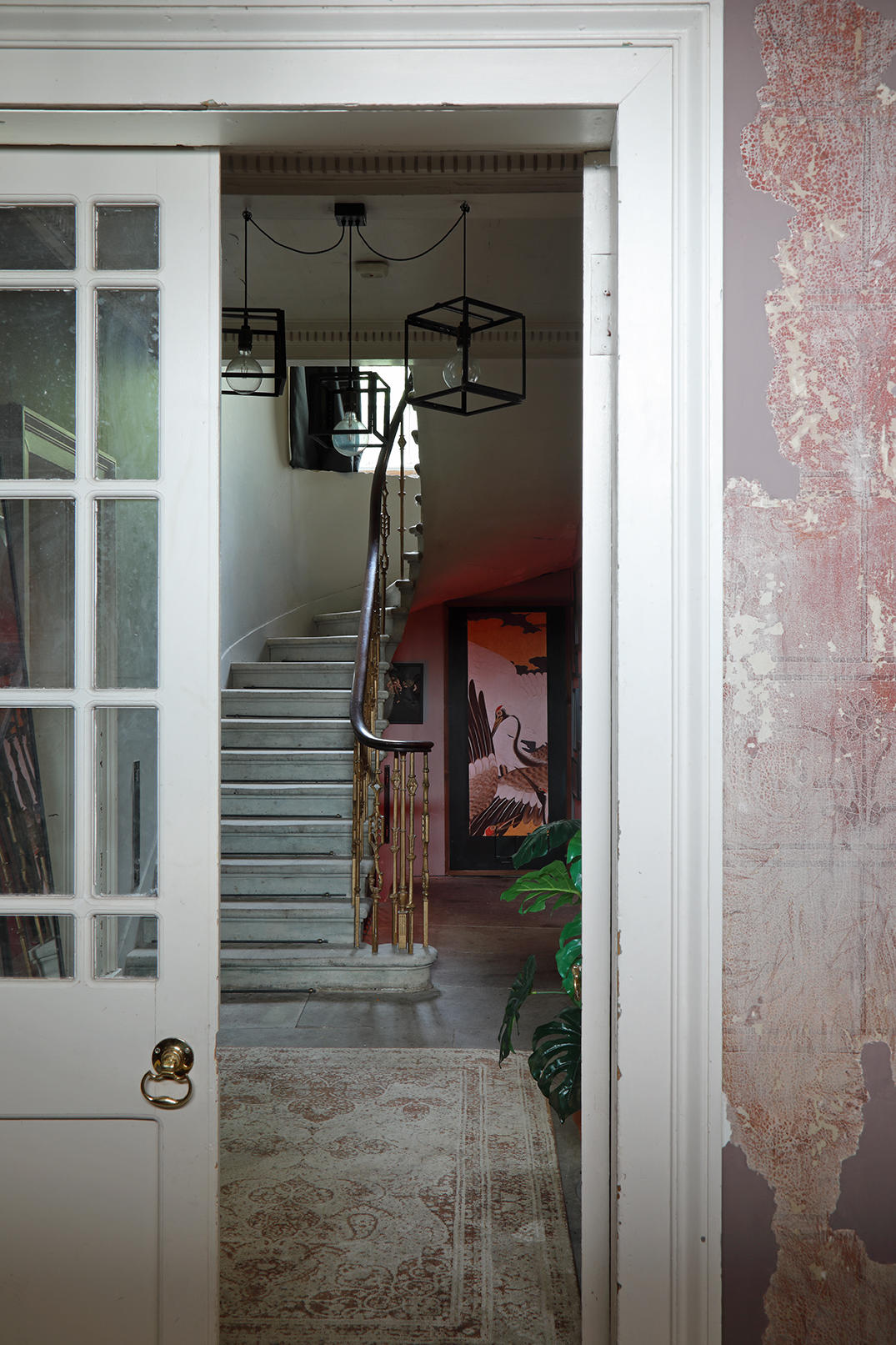How to put the fun back into your home design
Author: Laura Jane Clark
Laura Jane Clark explores how to add whimsy, with quirky touches and a dash of the unexpected
For me, breathing life into architecture and design is about creating a destination, an escape from the norm.
Creating secret spaces
I’ve never met a single child, or adult for that matter, who can resist the miniaturised proportions of a playhouse. If you break down what makes these spaces so appealing, I think it’s about a sense of containment, no wasted space, and the ability to imagine your own world within.
Playing around with standard dimensions and the form of elements such as mezzanine levels and staircases can open up exciting possibilities and opportunities. Where you are looking to create a simple bed space, cosy reading nook or cinema room, for example, you only really need height to sit up and the width to sit side by side. Think about the area you physically require when you are curled up engrossed in a book or film, either together or alone, and where you can carve out that minimal space in your existing layout.
Textiles will create the feel you want and reflect the function of your space, whether that’s a tiny library, a snoozing spot or a toy emporium. By using fabrics such as draped velvet and padded upholstery, not only can you bring a sense of theatre to your design, but the softening effect will greatly enhance the sound quality within.
Where accessibility is not an issue, then channel your inner child when thinking about how to link zones and areas within your design. Picture yourself, or the young people in your family, shimmying up a rope ladder or climbing wall, slipping down a slide or pole rather than opting for a traditional staircase.

Laura Jane Clark
Adding hidden doors
Simple twists on conventional doorways can be much more than gimmicky additions to your home. I use hidden doors a lot in my designs, whether it’s creating a surprise larder or utility room behind what seems like a conventional cupboard, or seamlessly blending the wall design across the door surface to conceal it within.
Hallways too can sometimes feel a bit like an enclosure of endless doors, but by concealing one or two of them this can help reduce that ‘doory’ look. Disguising standard doors with huge, oversized picture frames or a mirror is a cost-effective and less involved way to hide them away than an opening faux bookshelf. These features create focus and interest where there was none, and I love the idea that a simple trip to the loo becomes a bit of an event when you or your guests have to step through to the other side.

Laura Jane Clark
Extroverted design doesn’t just need to exist on the surface level. When you combine decoration and style with your unique needs and eccentricities, interiors and architecture come together to create exciting areas.
These playful places to physically escape to or even give just a little bit of breathing space can be a wonderous addition to your home.
Before you go...
...fancy automatic entry to all future competitions?
Simply register online today for FREE and you will get:
Automatic entry to all current and future competitions.
Access to Reclaim Inspiration - an online visual pinboard for saving all your home and style inspiration.
A regular newsletter of inspiration, ideas and advice.

Save all your articles in one place
Become a Reclaim Member to save all your home and style inspiration. Simply login or register online today for FREE and you will get:
Automatic entry to all current and future competitions.
Access to Reclaim Inspiration - an online visual pinboard for saving all your home and style inspiration.
A regular newsletter of inspiration, ideas and advice.








