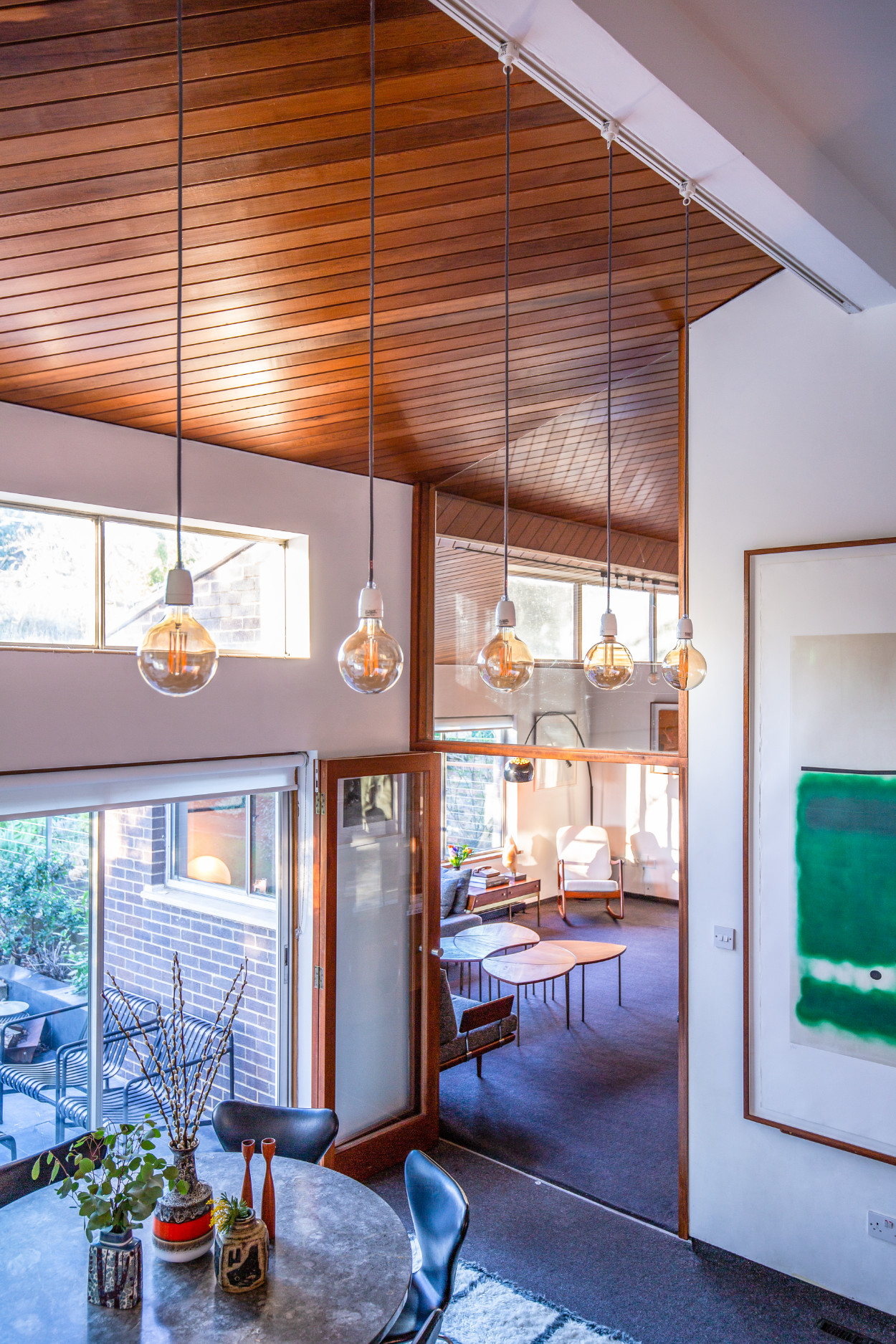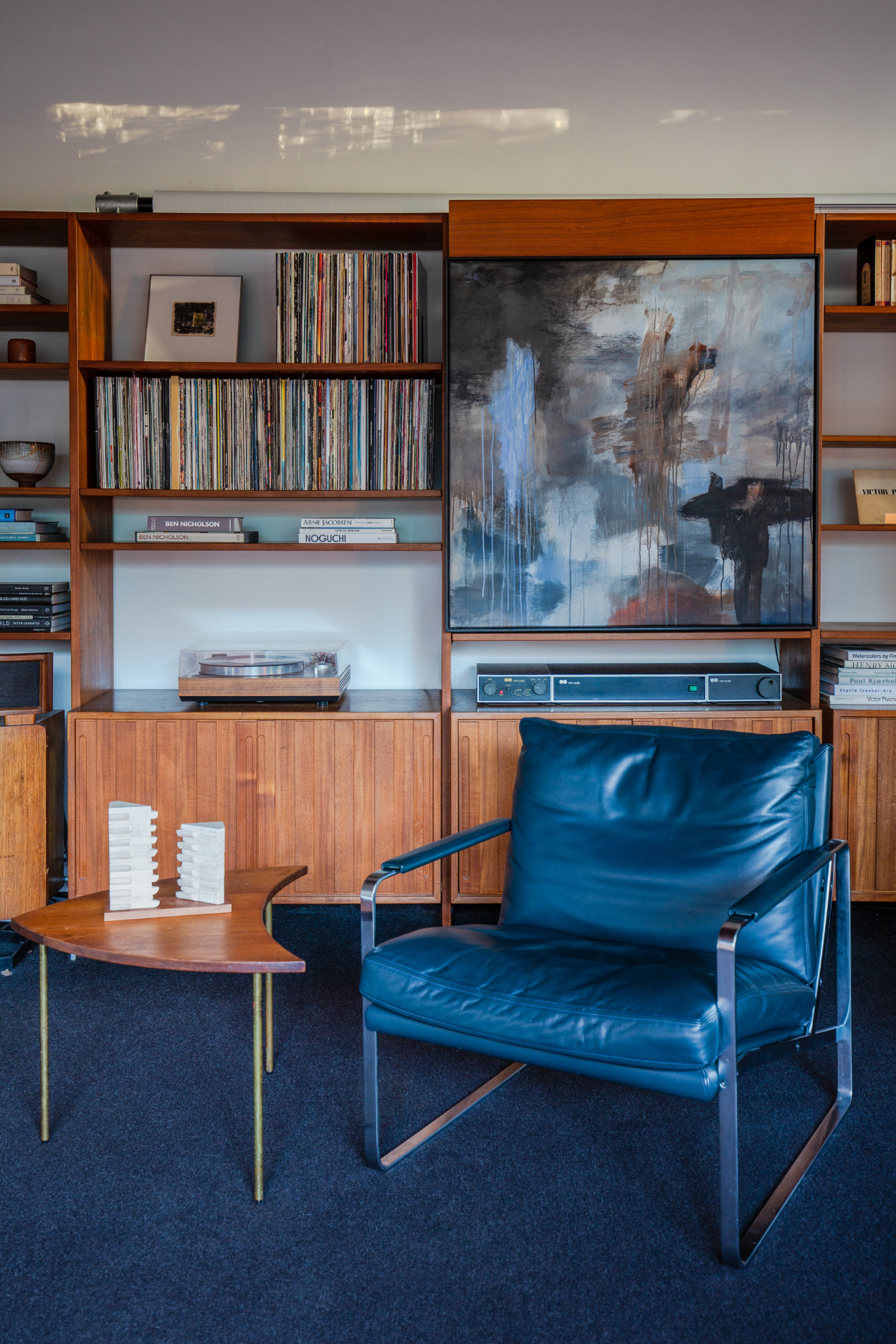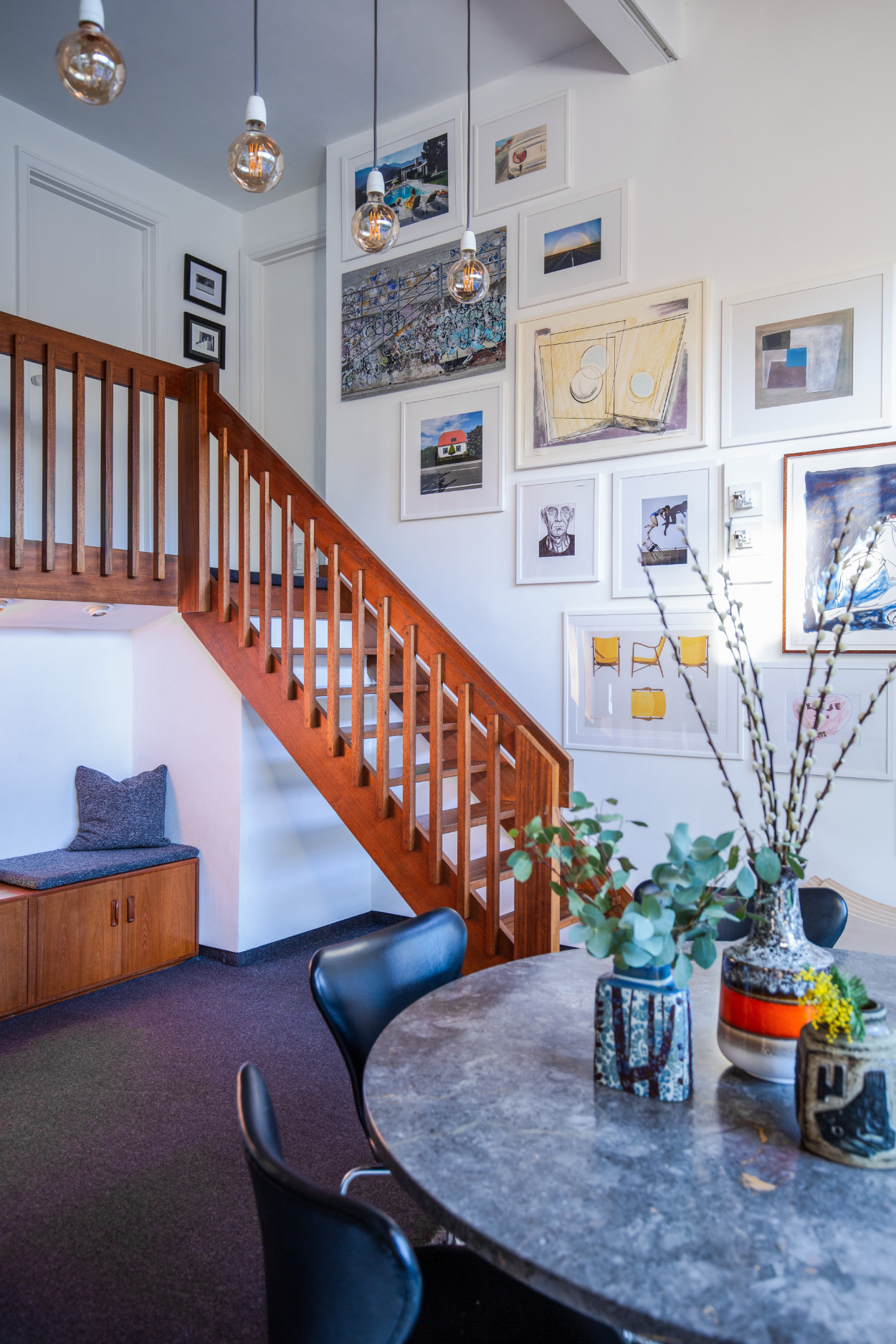A stylish homage to the swinging sixties
Author: Alice Roberton
Tamsyn Morgans
A 21st-century update to a mid-century property has been perfectly executed in the renovation and interior design of a 1960s home of two creatives
Making a design statement in an ordinary residential St Albans street is the late 1960s-built home of Marcus and Caroline Hoggarth. Architecturally simple and unfussy, the building nods towards brutalism, showcases bare materials and structural elements over decorative design, and has the relaxed open-plan style of Californian homes.

Tamsyn Morgans
Style tip
- Clever use of lighting and rugs helps zone different areas in the open-plan space
Marcus, a product designer and president of Native Design based in Shoreditch, spotted the house for sale while scrolling ‘hip houses for sale’ website WowHaus. ‘Given that a mid-20th-century find like this is a rarity, we thought it was worth a look. Stepping through the front door we immediately knew we weren’t just looking; we were buying! We moved in in 2014,’ he says.
Choose genuine over new for affordability, sustainability and great craftsmanship, and learn how to care for your old furniture to get longevity and preserve its beauty

Tamsyn Morgans
Style tip
- Mid-century storage units – like this Hans Wegner shelving – combine beauty and practicality
‘It’s the most fantastic party house as well as being perfect for day-to-day family life; the lack of corridors, cool half-storey levels and wide views of adjoining rooms make it feel very connected,’ says Caroline, a professional restorer and upholsterer of mid-century furniture, and owner of Hoggarth Studio.
‘The feeling of space throughout the house is a real luxury and the large windows and sliding doors create a good connection with the outside; the subterranean garden we created outside the bedroom reminds us of the Barbican Centre,’ Marcus continues.

Tamsyn Morgans
Style tip
- The split-level design of the house proves a double-height wall space, ideal as a gallery focal point
While they loved its originality, the layout of the house wasn’t optimised in terms of bedrooms and bathrooms, so the couple made changes here, along with turning the integrated garage into a studio for Caroline’s business.
With only two previous owners, luck would have it that no original features had been covered up – it’s this sense of authenticity which has provided an abundance of inspiration for the couple to flex their love of all things mid-century and modern.
Before you go...
...fancy automatic entry to all future competitions?
Simply register online today for FREE and you will get:
Automatic entry to all current and future competitions.
Access to Reclaim Inspiration - an online visual pinboard for saving all your home and style inspiration.
A regular newsletter of inspiration, ideas and advice.

Save all your articles in one place
Become a Reclaim Member to save all your home and style inspiration. Simply login or register online today for FREE and you will get:
Automatic entry to all current and future competitions.
Access to Reclaim Inspiration - an online visual pinboard for saving all your home and style inspiration.
A regular newsletter of inspiration, ideas and advice.








